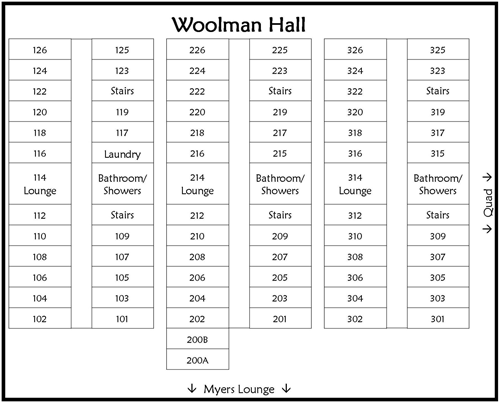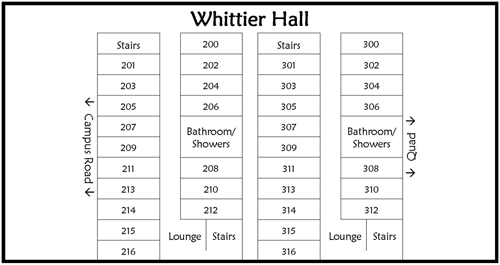
Also available as a guided tour from your smartphone.
Includes 360 degree photos of our campus hot spots!
Woolman and Whittier Halls (WW) are women's traditional style buildings, adjacent to one another. They typically house freshmen women, but the community is so endearing that many want to return year after year! Residents are housed in double rooms. Rooms are carpeted and equipped with loftable furniture and wireless internet. There are community bathrooms located within each corridor. Common lounges are found on every floor. These buildings have no air conditioning. There is a laundry room on the first floor of Whittier Hall that is free to all residents of WWF.
Woolman and Whittier Halls have vibrant communities that are strengthened by the large number of building and floor events that happen on a monthly basis. Along with the floor events that resident assistants host regularly, Woolman and Whittier also have hall-wide events that build community with residents from one hall to the other.
A celebration at the end of October to enjoy everything we love about fall - bobbing for apples, a caramel apple bar, cider, and leaves! Residents gather in our unique shared lounge, Myers' Lounge, and take part in fall activities. You won't want to miss it!
This is a new event for women residents campus wide! Residents of Blossom, Heritage, Woolman, and Whittier Halls come together around Valentine's Day to celebrate female friendships and sisterhood. Come join us for some food, fellowship, and friends!
 Meet the Staff
Meet the StaffMonica Hershberger is the resident director of Woolman and Whittier Halls. Monica received a B.A. in Social Work at Malone and a Masters in Higher Education at Geneva College. She loves reading, yoga, and rollerblading. Monica is enthusiastic and lives out her faith pursuing community.
Each room contains: a bed, desk and chair, clothes closet and drawers, overhead light, desk light and draperies. Each hall contains a TV lounge, laundry facilities, microwave, water fountains and vending machines.
Door Dimensions: Whittier-33”, Woolman-29”
Room Dimensions: Woolman-15'6” x 8'8”, Whittier-16'6” x 8'6”
Window Dimensions: Woolman-37” x 84”, Whittier-45” x 84”
Bed Dimensions: Woolman/Whittier-81” x 36” **Bed dimensions may fluctuate slightly. We strongly recommend that you measure your bed frame prior to building your loft.
Mattress: 36” x 80”
Ceiling Height: 8'
If you are interested in building your own loft for Woolman, Whittier, or Fox, it must meet the following criteria:



Includes 360 degree photos of our campus hot spots!